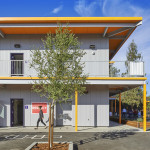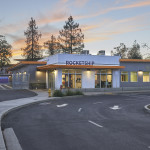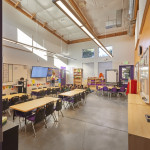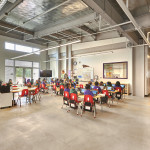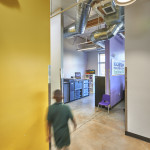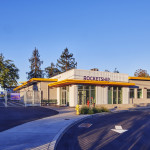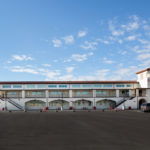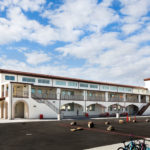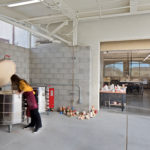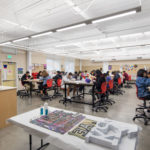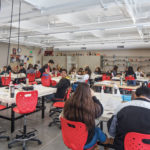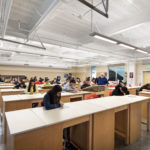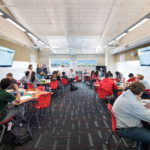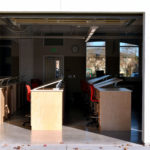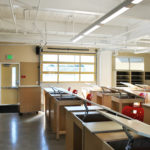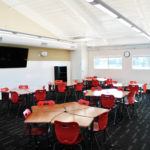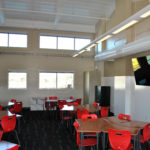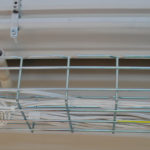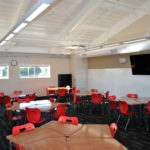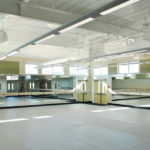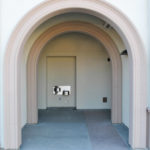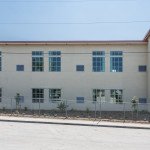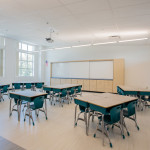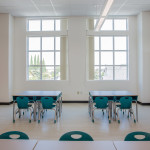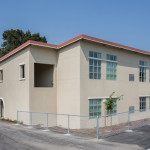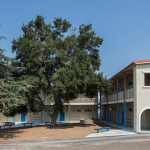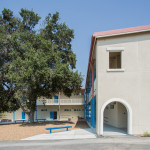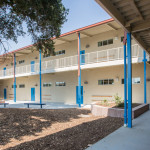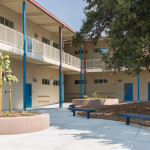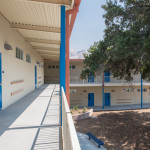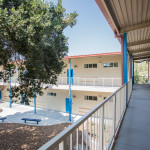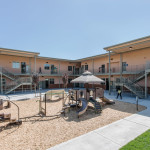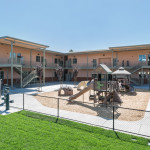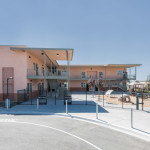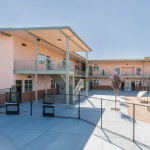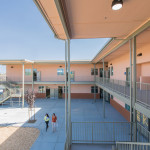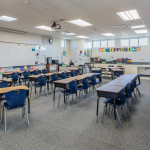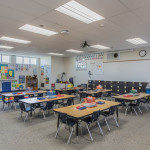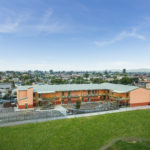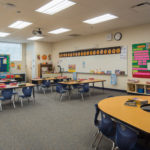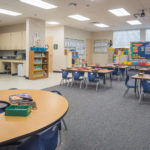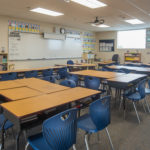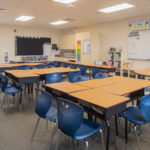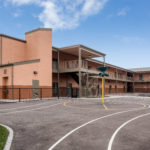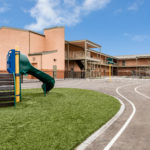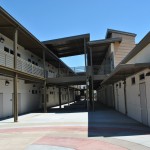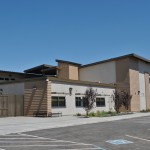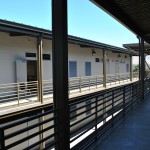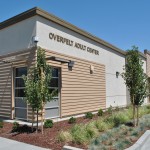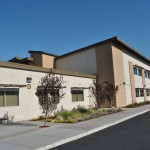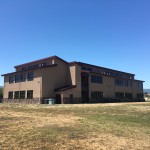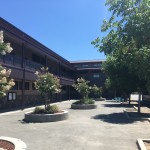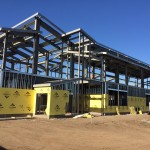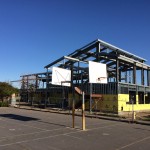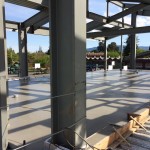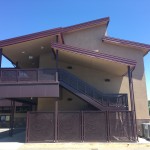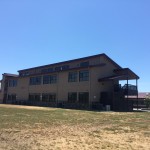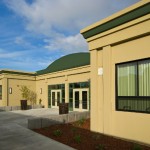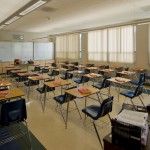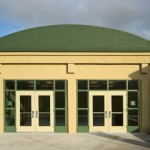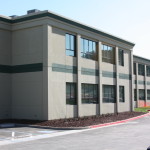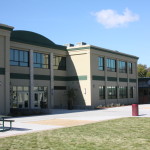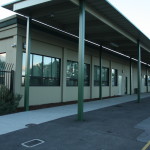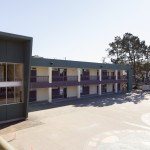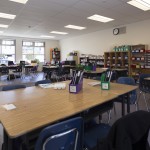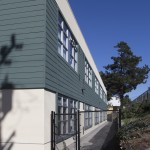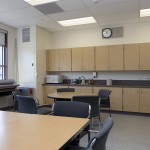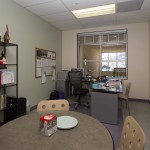Two-Story Classroom Buildings
One and two-story modular classroom buildings for charter school campus in San Jose, CA. The two-story classroom building is a structural steel frame on a permanent foundation with 18 classrooms plus a learning lab, elevator and restrooms. The single-story modular building is a wood-frame shear-wall design which houses classrooms plus school administration offices and storage. Both buildings total 24,000 square feet. Project delivery is modular design-build.
Design-build delivery of a new, modular, two-story visual and performing arts building featuring six standard classrooms, three studio art rooms, dance studio, ceramics studio with outside kilns, and associated restrooms and offices. JL Modular worked with the district and AEDIS Architects to design and build the new modular classroom building.
The Fremont Unified School District contracted JL Modular for construction of this two story modular school building containing twelve general classrooms, 30’x32’ each. JL Modular also built a learning court, removed and replaced the lunch shelter and added new parking with drop-off area. This project was developed using design-build project methodology to add value, flexibility, and save time.
Construction of a new two-story modular classroom building totaling 14,640 square feet and all associated site work. The building features five kindergarten classrooms with associated bathrooms and six standard classrooms plus a teachers office and observation room. Project delivery is Design-Build.
Design-build delivery of a new 19,200 square foot, two story modular classroom building. Includes six kindergarten classrooms and ten standard classrooms. The project utilized prefabricated wood shear wall panels, floors and roofs in order to be constructed under a six month timeline.
With their current campus being a maze of ancient portable structures, the East Side Union High School District needed a permanent solution for their Adult Education campus. The solution was a combination of single and two-story modular buildings to be built around a central courtyard.
JLM took on the design-build project utilizing their traditional steel moment frame design for the single story buildings, and a prefabricated structural steel and metal wall framed design for the two story buildings. The new buildings provided 20 new classrooms, a full administrative office building, a student lounge building, a book room, and two computer labs.
JL Modular developed this two-story modular 21st century classroom building totaling 10,880 square feet with eight classrooms, two science labs, teacher workroom and two accessible restrooms. The building is structural steel with metal stud framing, standing seam metal roof, stucco finish and tile exterior. The building features high ceilings and large windows with clerestory windows on the second floor, an exterior walkway with two stairways and an elevator. The exterior finish features a tile wainscot that wraps around the building to match the exterior of the existing school buildings.
The classroom building features the 21st century learning environment with encourages a collaborative learning environment. They utilize Nana Wall folding doors which open up two classrooms into a large innovative and adaptive learning area. The classrooms also have custom cabinetry with integrated teaching walls and a modern Audio Visual systems.
Faced with a growing enrollment and aging buildings, this school district took the ambitious approach of demolishing over half of their existing campus to build 26 new classrooms in two separate buildings. The district chose to use the design-build delivery for the two-phase construction, which also included a central quad.
In Phase I, JL Modular was hired to design and build a new two-story 28,000 square foot classroom building. The two-story building consisted of 20 classrooms, 4 restrooms, a teacher's lounge, an interior corridor, and an elevator. Phase II added an 8,000 square foot single-story classroom building.
The entire 32,000 square foot project was completed in 7 months, minimizing the amount of time students had to spend in temporary portable classrooms.
With an increasing enrollment and a tight site, San Francisco Unified School District had to build vertical to get the additional space they needed. They chose to build a new two story building with 11 classrooms and a teacher’s lounge utilizing modular construction and teamed with JLC for their fourth design-build project together. The ambitious project was completed in a 14-month timeline including bidding, design, DSA approval and all site work and new construction of the two story classroom building.
The building itself was built utilizing slab on grade, modular floor and roof frames and prefabricated wall panels allowing construction to be completed in less than 5 months. A separate elevator and stair tower was built so that the elevator would be incorporated into the building. The building was built right next to the existing classroom building so that they could be connected with expansion joints and share elevators, stairs, and teacher workroom facilities.
Privacy Overview
| Cookie | Duration | Description |
|---|---|---|
| cookielawinfo-checkbox-analytics | 11 months | This cookie is set by GDPR Cookie Consent plugin. The cookie is used to store the user consent for the cookies in the category "Analytics". |
| cookielawinfo-checkbox-functional | 11 months | The cookie is set by GDPR cookie consent to record the user consent for the cookies in the category "Functional". |
| cookielawinfo-checkbox-necessary | 11 months | This cookie is set by GDPR Cookie Consent plugin. The cookies is used to store the user consent for the cookies in the category "Necessary". |
| cookielawinfo-checkbox-others | 11 months | This cookie is set by GDPR Cookie Consent plugin. The cookie is used to store the user consent for the cookies in the category "Other. |
| cookielawinfo-checkbox-performance | 11 months | This cookie is set by GDPR Cookie Consent plugin. The cookie is used to store the user consent for the cookies in the category "Performance". |
| viewed_cookie_policy | 11 months | The cookie is set by the GDPR Cookie Consent plugin and is used to store whether or not user has consented to the use of cookies. It does not store any personal data. |






