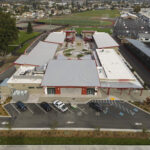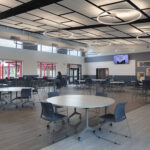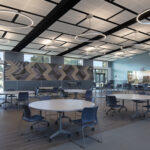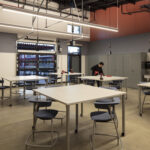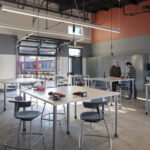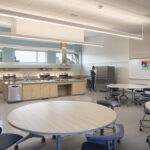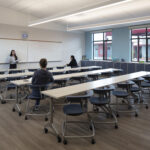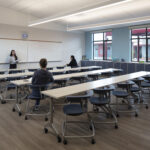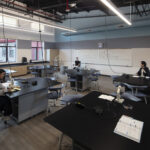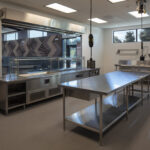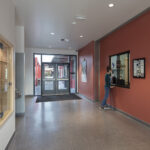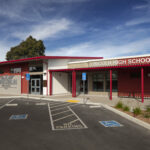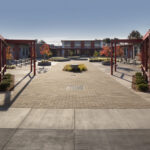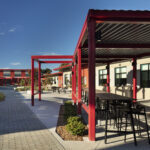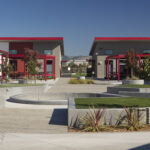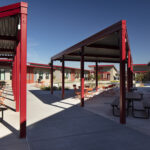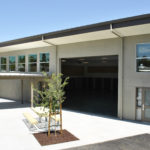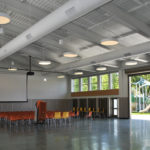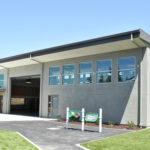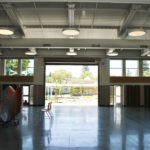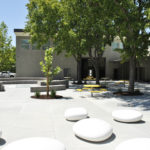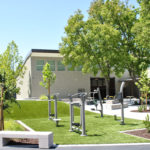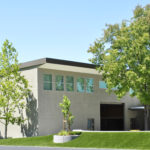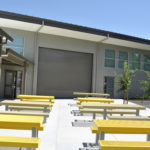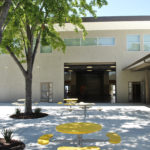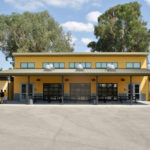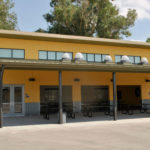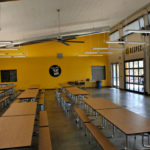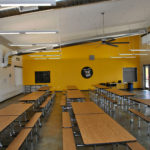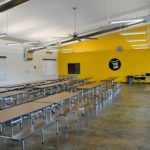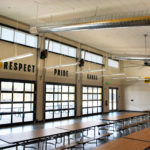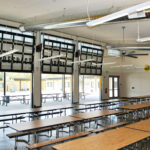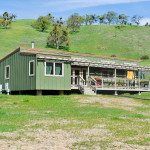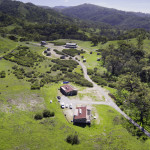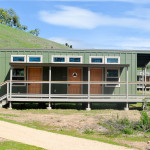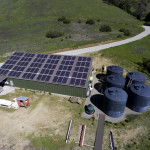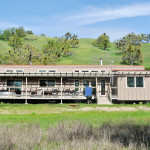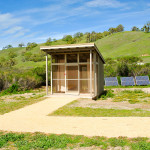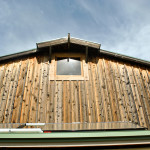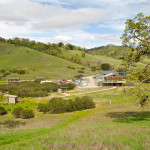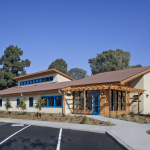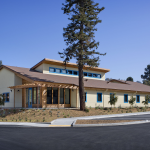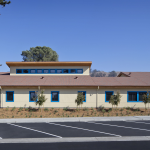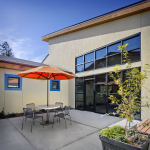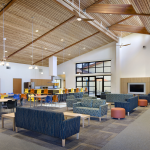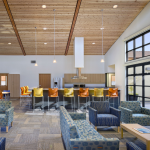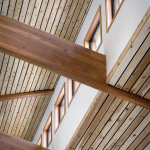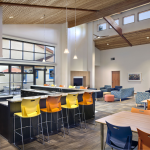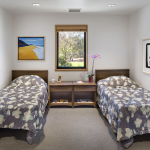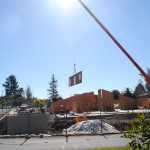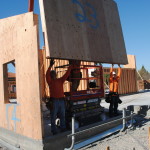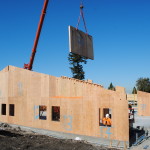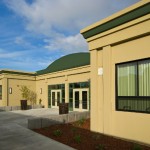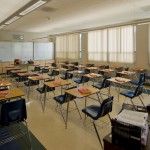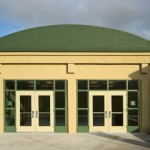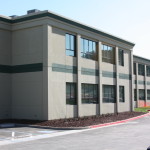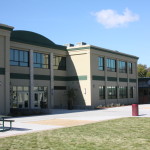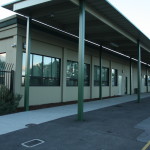Design-Build
The new Lincoln High School campus will feature 12 standard 960 square foot classrooms, a multipurpose room, science labs, life skills/culinary classrooms a courtyard for outdoor learning and sport courts.
JL Construction, in partnership with JL Modular, designed and built a classroom building and multipurpose building for this K-8 school. The new, 8,600 square foot modular multipurpose building features a 5,000 square foot assembly room; warming kitchen, changing rooms, restrooms and overhead doors to open to adjacent playgrounds. Site work included converting a field to two outdoor basketball courts, a new concrete amphitheatre, a play structure and lunch area.
UC Berkeley selected JL Construction as design-build contractor for the renovation of Blue Oak Ranch Reserve, a scientific research site on Mt. Hamilton in Santa Clara County.
JLC, with its architect partners, transformed the simple research site with a vintage barn and temporary living trailers into a state-of-the-art facility capable of accommodating 50 people with two faculty residences, four cabins and eight seasonal cabins. The utility infrastructure consists of a massive off-the-grid solar array, battery backup power, generators, solar hot water heaters, septic system, water storage and fire sprinkler pumps. The barn was renovated with a research lab, accessible bathrooms and showers, large commercial kitchen and presentation space.
Due to the remote site, all of the buildings were constructed in JL Modular’s manufacturing facility and placed on-site.
Construction of 8,000 square foot building featuring a group kitchen, library and activity area plus nine bedrooms and offices for administration and support staff. Walls and roofs were prefabricated in JL Modular's manufacturing facility. Panelized walls and roof were assembled on-site and then finish work was completed.
Faced with a growing enrollment and aging buildings, this school district took the ambitious approach of demolishing over half of their existing campus to build 26 new classrooms in two separate buildings. The district chose to use the design-build delivery for the two-phase construction, which also included a central quad.
In Phase I, JL Modular was hired to design and build a new two-story 28,000 square foot classroom building. The two-story building consisted of 20 classrooms, 4 restrooms, a teacher's lounge, an interior corridor, and an elevator. Phase II added an 8,000 square foot single-story classroom building.
The entire 32,000 square foot project was completed in 7 months, minimizing the amount of time students had to spend in temporary portable classrooms.
Privacy Overview
| Cookie | Duration | Description |
|---|---|---|
| cookielawinfo-checkbox-analytics | 11 months | This cookie is set by GDPR Cookie Consent plugin. The cookie is used to store the user consent for the cookies in the category "Analytics". |
| cookielawinfo-checkbox-functional | 11 months | The cookie is set by GDPR cookie consent to record the user consent for the cookies in the category "Functional". |
| cookielawinfo-checkbox-necessary | 11 months | This cookie is set by GDPR Cookie Consent plugin. The cookies is used to store the user consent for the cookies in the category "Necessary". |
| cookielawinfo-checkbox-others | 11 months | This cookie is set by GDPR Cookie Consent plugin. The cookie is used to store the user consent for the cookies in the category "Other. |
| cookielawinfo-checkbox-performance | 11 months | This cookie is set by GDPR Cookie Consent plugin. The cookie is used to store the user consent for the cookies in the category "Performance". |
| viewed_cookie_policy | 11 months | The cookie is set by the GDPR Cookie Consent plugin and is used to store whether or not user has consented to the use of cookies. It does not store any personal data. |
