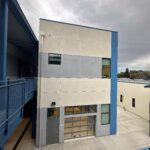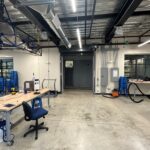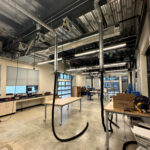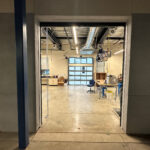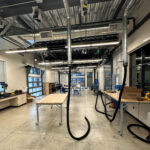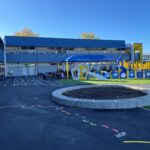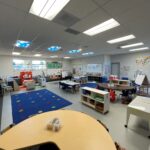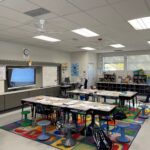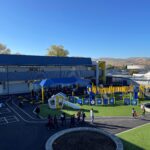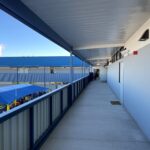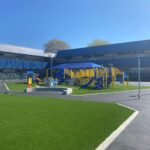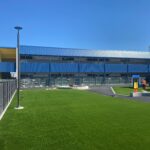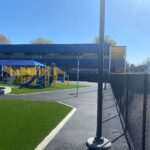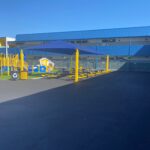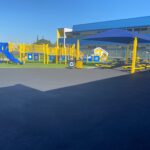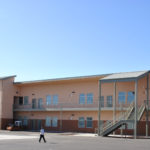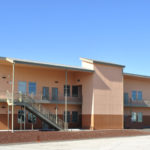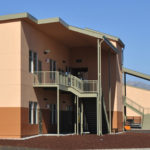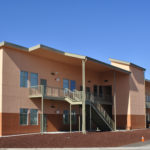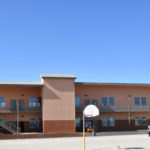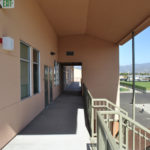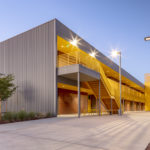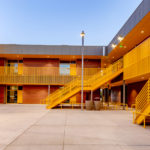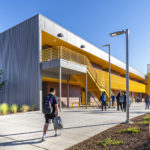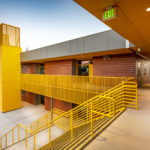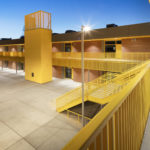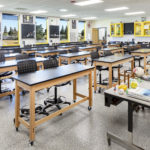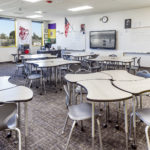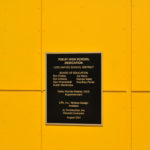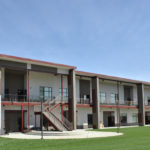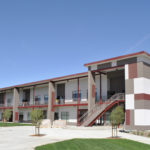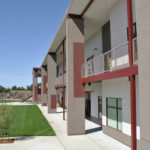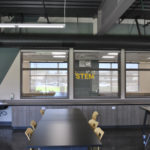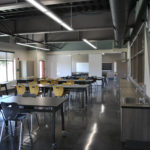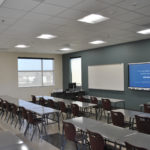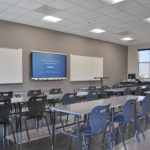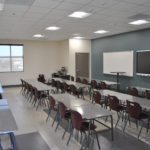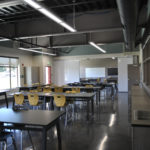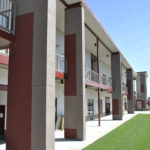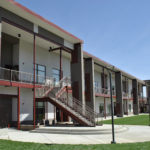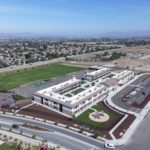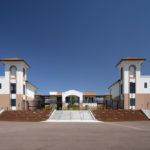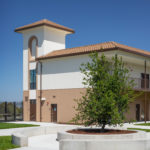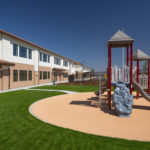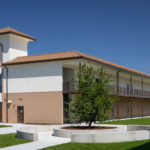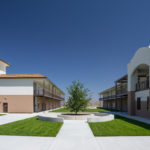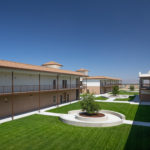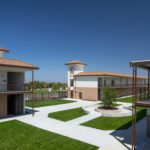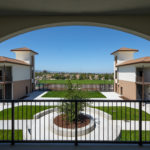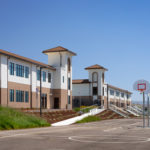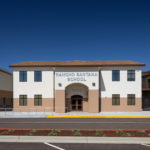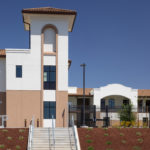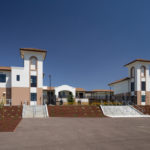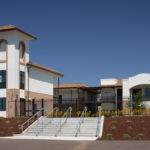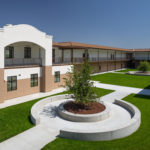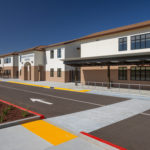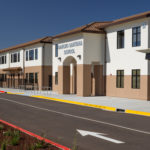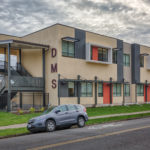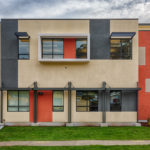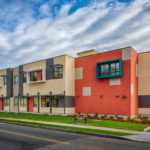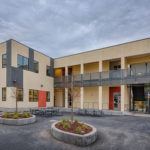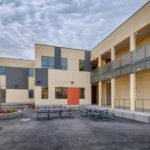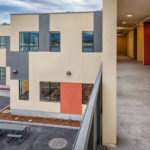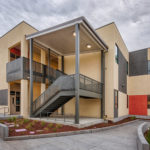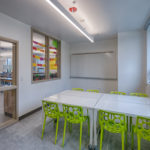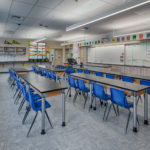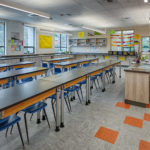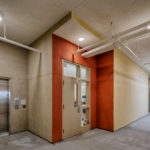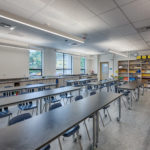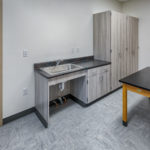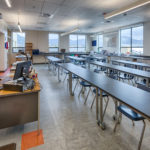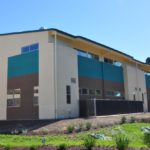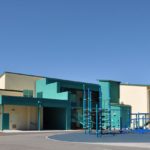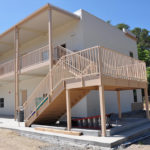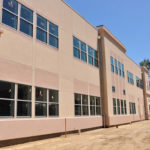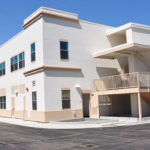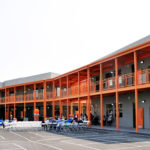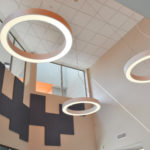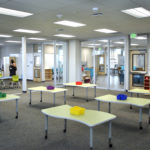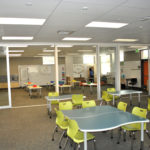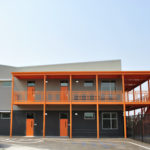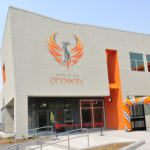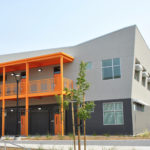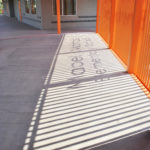Two-Story Classroom Buildings
Design build construction of new 2-story workshop and classroom building. This project is unique because it is connected to an existing 2-story classroom building.
To replace aging portable classrooms on the growing campus JL Modular built a new 18 classroom, 2-story building plus associated sitework and utilities under a lease-leaseback contract.
The new building features seven 1,200 square foot TK and Kindergarten classrooms plus 11 standard 960 square foot classrooms with restrooms throughout.
15-classroom, two-story classroom building on an existing elementary school site. The Project will include approximately 10,060 square feet of buildings, including 15 classrooms and associated site work. This is the second 2-story classroom building JL Modular has built on this campus.
The new two-story modular classroom features 14 general classrooms, four STEM classrooms, boys & girls restrooms, food service speedline and a staff work room.
Delivered via design-build, the $51 million TK-8th grade school was built on a 12-acre site by a partnership of JL Modular, Otto Construction and NMR Architects. Completed in 2021, the new two-story school features three buildings with 35 classrooms and an administration/ library building. It serves 850 students.
This project used permanent modular construction techniques, which combine the form and function of traditional site-built construction with the
speed and cost efficiency of the modular construction process. The steel-framed buildings were pre-fabricated in modular sections off-site that were transported to the site, erected and finished. This method helped shorten the overall construction schedule and kept costs down.
JL Construction, with its affiliate JL Modular, built the new 2-Story, 15,600 square foot modular building with 10 integrated science labs and 6 prep rooms. Support spaces include student and staff restrooms on both floors, electrical room, elevator, exterior stairs and balcony.
The building and related sitework and landscaping was installed and completed while school was fully operational.
Construction of a new modular two-story classroom building on an occupied school campus. The new classroom building includes eleven classrooms, two student restrooms and ancillary spaces totaling 11,760 square feet.
Mabel Mattos Elementary School is a two building campus which is designed to be expanded to an 800-student elementary school.
The two-story steel frame buildings connected by a metal staircase were designed by AEDIS Architects and total 19,258 square feet.
The first phase features:
• A two-story modular classroom building with eight classrooms
• An adjacent two-story administration building
• All underground utilities for future phases
Privacy Overview
| Cookie | Duration | Description |
|---|---|---|
| cookielawinfo-checkbox-analytics | 11 months | This cookie is set by GDPR Cookie Consent plugin. The cookie is used to store the user consent for the cookies in the category "Analytics". |
| cookielawinfo-checkbox-functional | 11 months | The cookie is set by GDPR cookie consent to record the user consent for the cookies in the category "Functional". |
| cookielawinfo-checkbox-necessary | 11 months | This cookie is set by GDPR Cookie Consent plugin. The cookies is used to store the user consent for the cookies in the category "Necessary". |
| cookielawinfo-checkbox-others | 11 months | This cookie is set by GDPR Cookie Consent plugin. The cookie is used to store the user consent for the cookies in the category "Other. |
| cookielawinfo-checkbox-performance | 11 months | This cookie is set by GDPR Cookie Consent plugin. The cookie is used to store the user consent for the cookies in the category "Performance". |
| viewed_cookie_policy | 11 months | The cookie is set by the GDPR Cookie Consent plugin and is used to store whether or not user has consented to the use of cookies. It does not store any personal data. |
