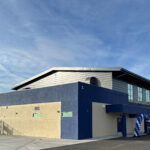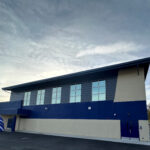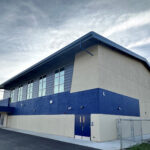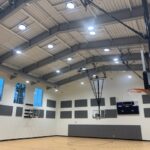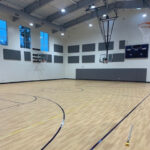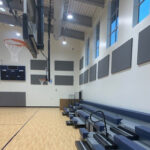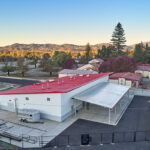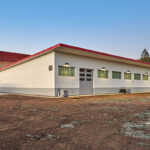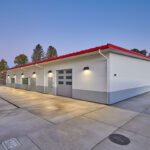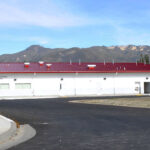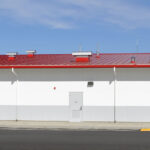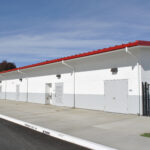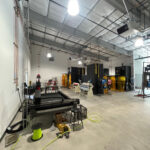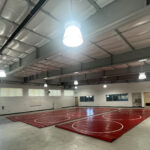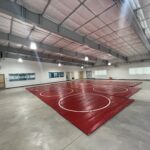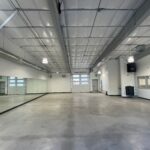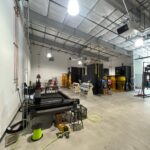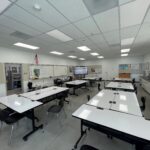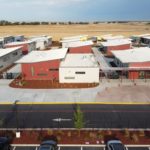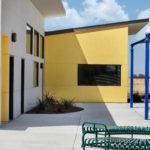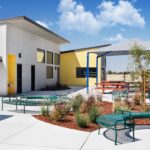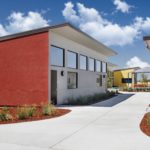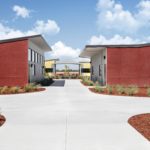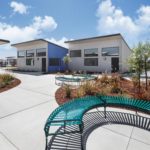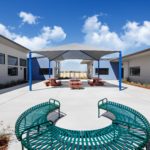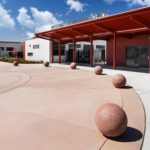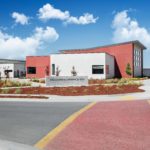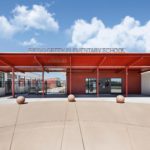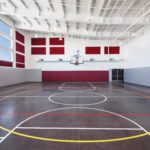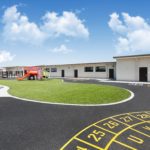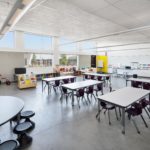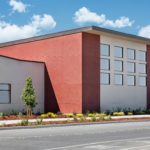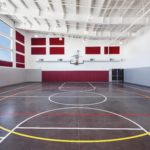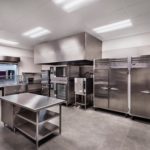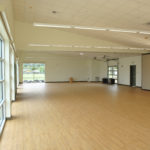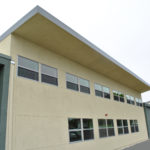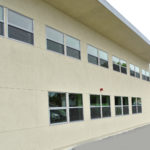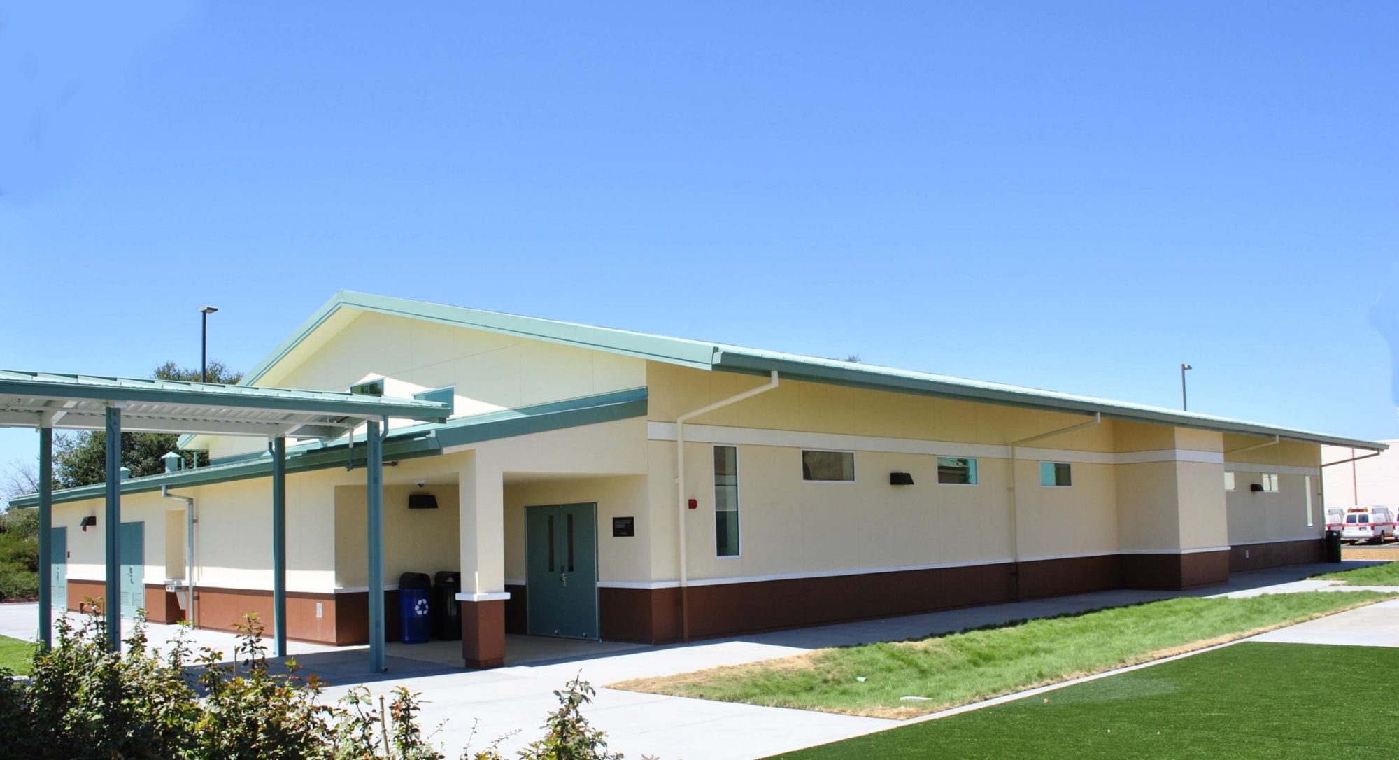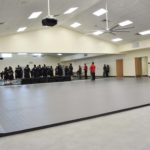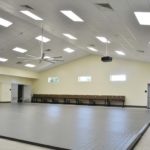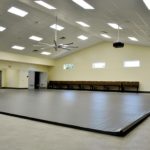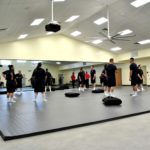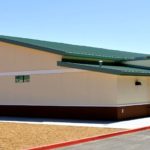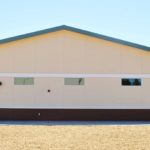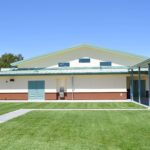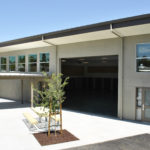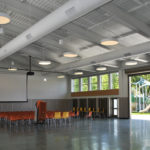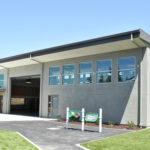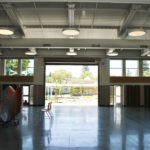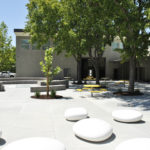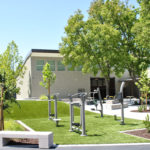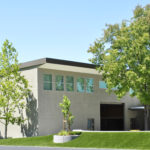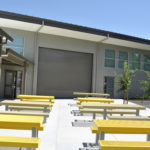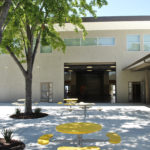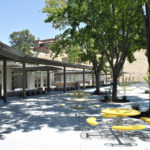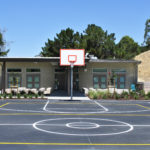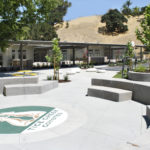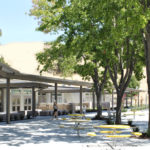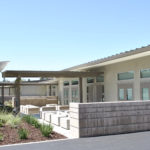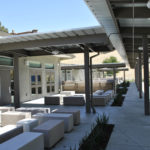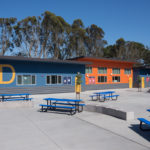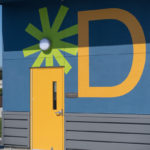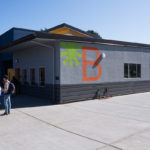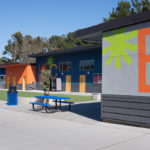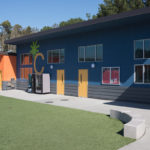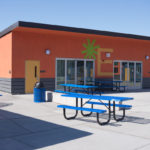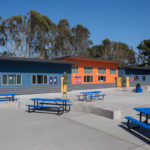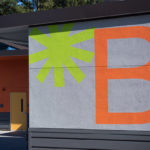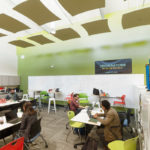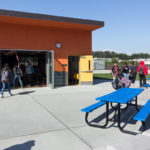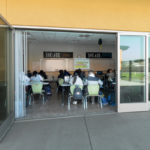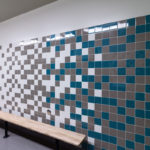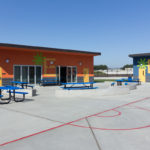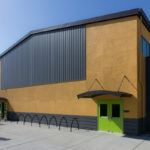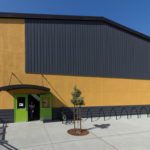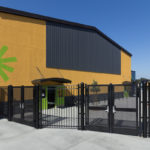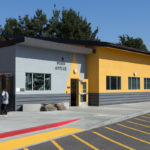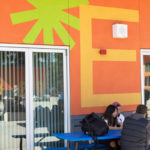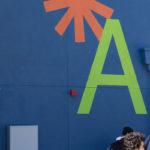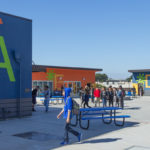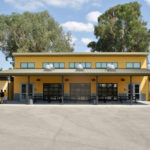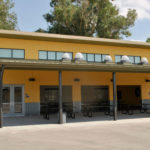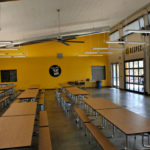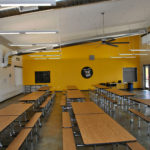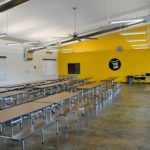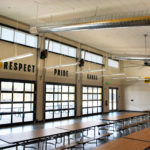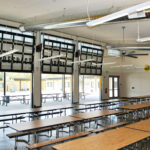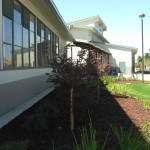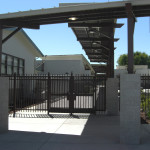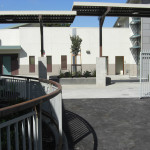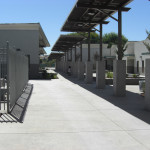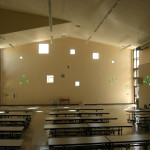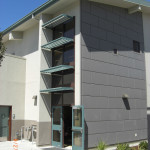Multipurpose and Specialty Buildings
JL Modular built this new modular gymnasium based on designs and specifications from McKim Design. The 7,642 gym houses a set of bleachers, basketball court with retractable hoops on a main court and four sets of hoops on the side courts and a volleyball court.
There are boys and girls restrooms and a single all-gender restroom plus a large storage room with ladder access to the roof.
JL Modular built two new custom modular buildings for Upper Lake High School.
The 7,200 square foot Agricultural Sciences Building features a CAD classroom, agricultural classroom, science prep room, welding and auto workshop and an outdoor structure. The building features a roll-up door for indoor/outdoor learning, an extensive HVAC system for the welding equipment, compressed gas storage, and a paint spray booth.
The 5,400 square foot Health and Fitness Building features a room for wrestling and mat sports and a fitness center for weightlifting and team training. The building features a custom sound system, and roll up doors for indoor/outdoor activities.
Built in 12 months on a fast-track schedule, Riego Creek is an entirely new school to accommodate Roseville’s growing population. JLC, in conjunction with JL Modular and DCA Architects, designed and built the school using JL Modular’s Prodigi21 DSA prechecked classroom design.
Features include:
-6 Kindergarten and TK classrooms with play structure
-3 learning community clusters organized by grades with outdoor learning space and shade structures
-28 classrooms plus associated restrooms, small group instruction rooms
-4000 square foot multipurpose building with warming kitchen and stage
-Administration building with associated offices
Construction of four 1-story modular classrooms, locker room, wood shop and art classroom buildings. The architect used JL Modular's DSA prechecked design to ensure prompt DSA approval, and faster construction.
The new 7,335 square-foot, multipurpose building serves the Public Safety Training Center as an assembly area, practice area for tactical arts, and workout facility for firefighting trainees, and police cadets. JL Modular is the design builder with WLC Architects. Features include: mat rooms, operable partition, restrooms and covered walkway connecting it to the rest of the campus.
JL Construction, in partnership with JL Modular, designed and built a classroom building and multipurpose building for this K-8 school. The new, 8,600 square foot modular multipurpose building features a 5,000 square foot assembly room; warming kitchen, changing rooms, restrooms and overhead doors to open to adjacent playgrounds. Site work included converting a field to two outdoor basketball courts, a new concrete amphitheatre, a play structure and lunch area.
JL Construction, in partnership with JL Modular, designed and built a classroom building and multipurpose building for this K-8 school. The classroom building is a single story, 7200 square foot, permanent modular building including site work. Each of the six STEM classrooms is 1,100 square feet and features extensive daylighting and adjacent outdoor learning areas. The architect used JL Modular’s DSA prechecked design to ensure prompt DSA approval and faster construction. The new, 8,600 square foot modular multipurpose building features a 5,000 square foot assembly room, warming kitchen, changing rooms, restrooms and overhead doors that open to adjacent playgrounds. Site work included converting a field to two outdoor basketball courts, a new concrete amphitheatre, a play structure and lunch area.
Summit Shasta High School in Daly City, CA opened for students in August 2018. The school was built by JL Construction (JLC), in conjunction with JL Modular (JLM), with Artik Art & Architecture.
Summit Shasta is a new 400-student public charter high school on 2.5 acres in Daly City, CA, south of San Francisco.
JLC provided overall project management and utilities, parking and all outdoor learning spaces and landscaping while JLM provided the modular school buildings.
The campus has five 1-story modular buildings totaling 26,000 square feet. There are:
• 10 standard classrooms
• two science, technology, engineering and math (STEM) classrooms
• one special education classroom with associated office
• an administration space
• a large multipurpose building
The gym is large enough for a full basketball court plus bleachers as well as all-school gatherings.
Privacy Overview
| Cookie | Duration | Description |
|---|---|---|
| cookielawinfo-checkbox-analytics | 11 months | This cookie is set by GDPR Cookie Consent plugin. The cookie is used to store the user consent for the cookies in the category "Analytics". |
| cookielawinfo-checkbox-functional | 11 months | The cookie is set by GDPR cookie consent to record the user consent for the cookies in the category "Functional". |
| cookielawinfo-checkbox-necessary | 11 months | This cookie is set by GDPR Cookie Consent plugin. The cookies is used to store the user consent for the cookies in the category "Necessary". |
| cookielawinfo-checkbox-others | 11 months | This cookie is set by GDPR Cookie Consent plugin. The cookie is used to store the user consent for the cookies in the category "Other. |
| cookielawinfo-checkbox-performance | 11 months | This cookie is set by GDPR Cookie Consent plugin. The cookie is used to store the user consent for the cookies in the category "Performance". |
| viewed_cookie_policy | 11 months | The cookie is set by the GDPR Cookie Consent plugin and is used to store whether or not user has consented to the use of cookies. It does not store any personal data. |
