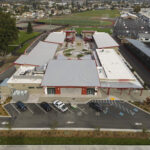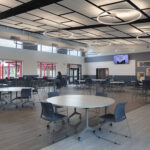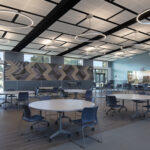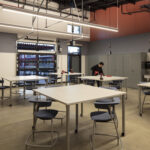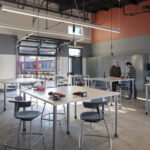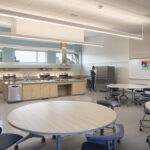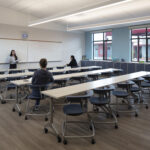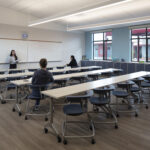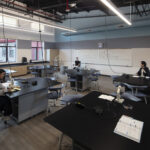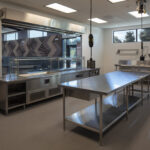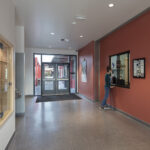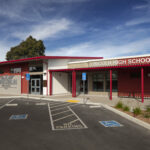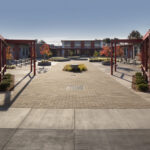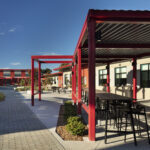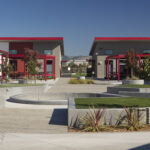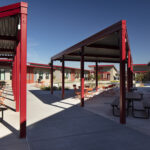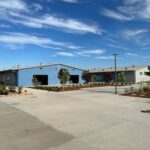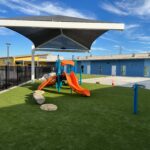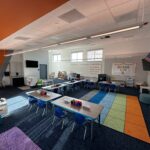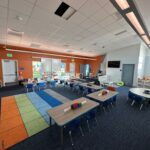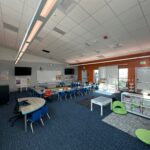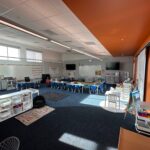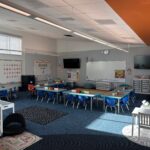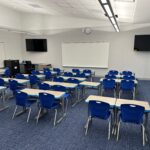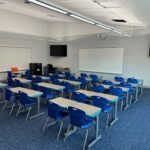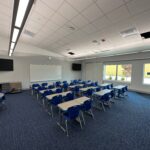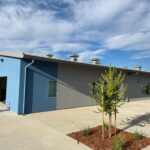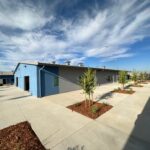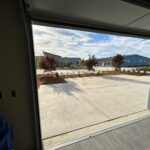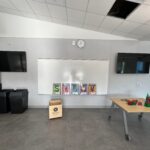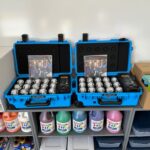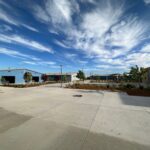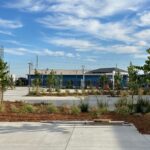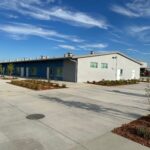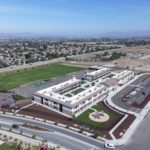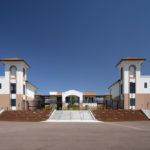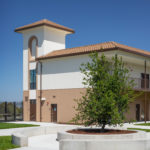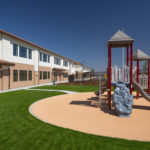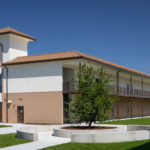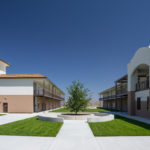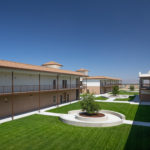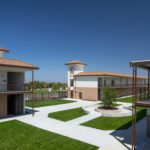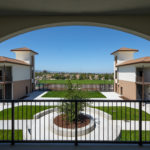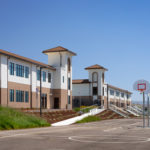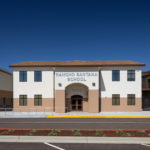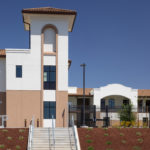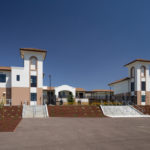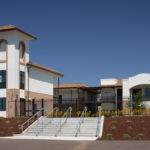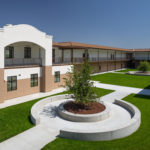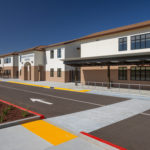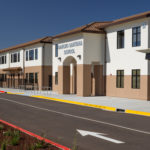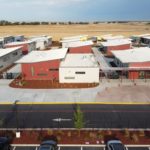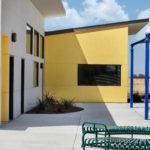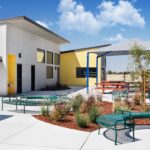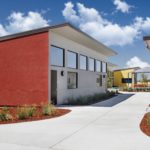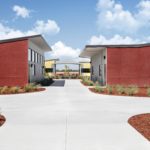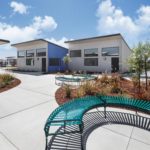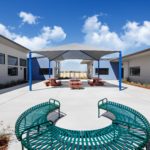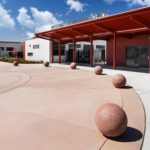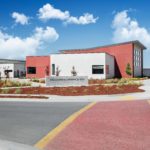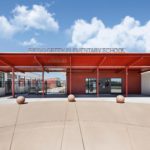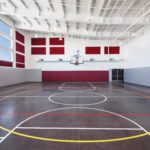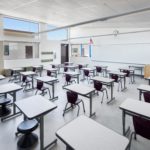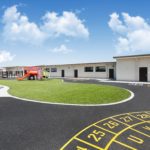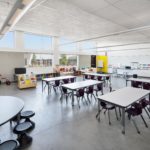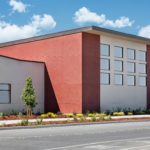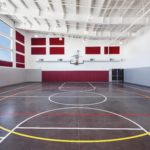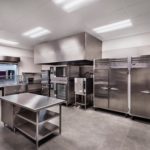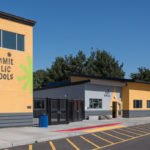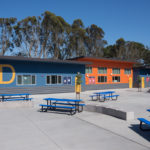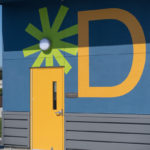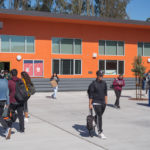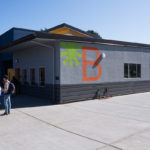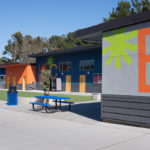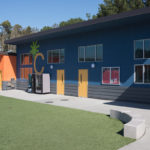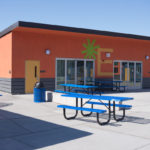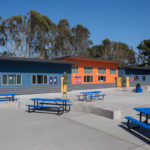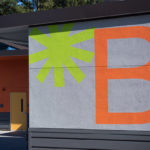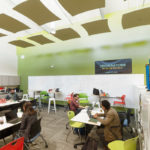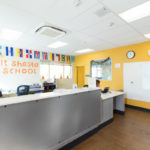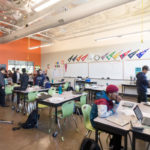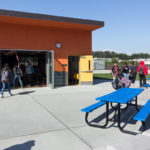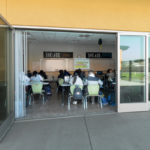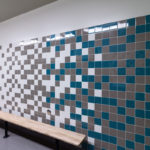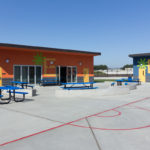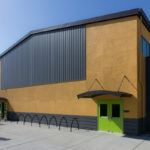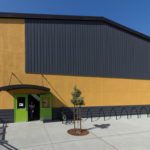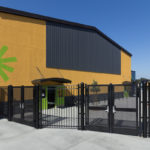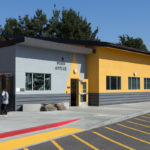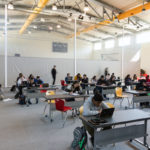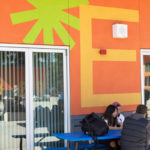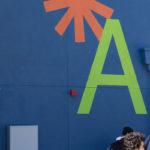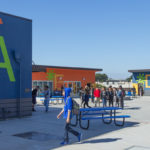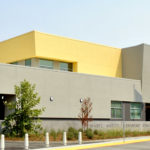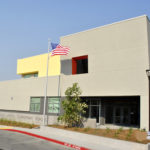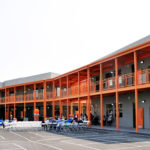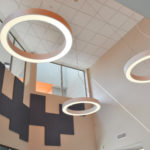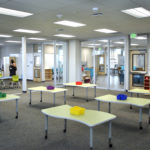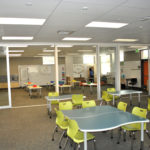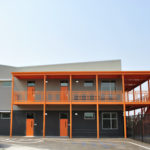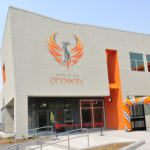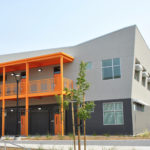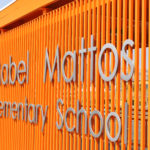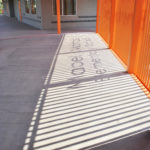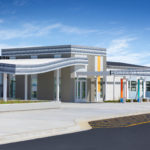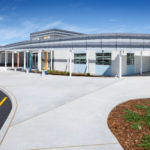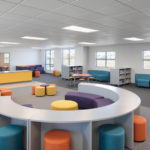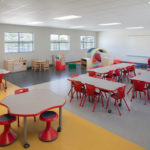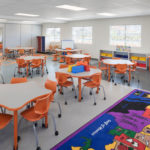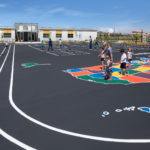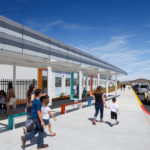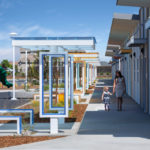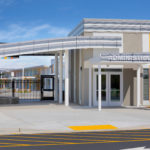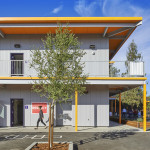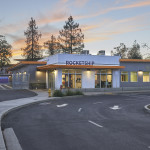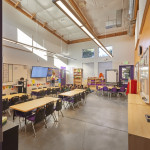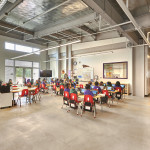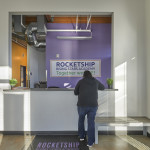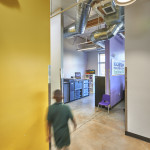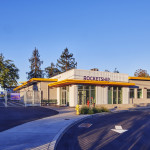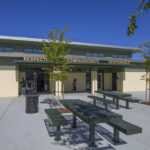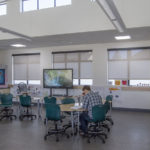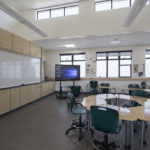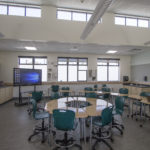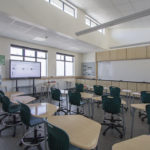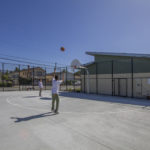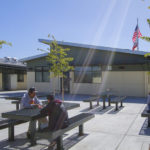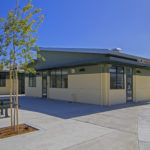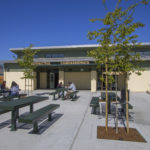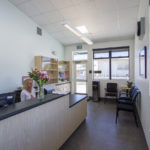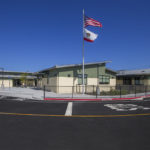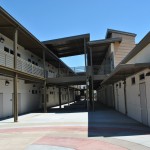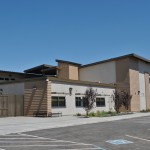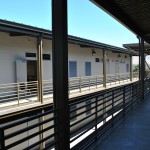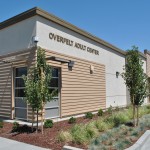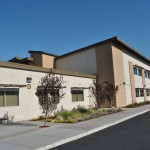Complete Campuses
The new Lincoln High School campus will feature 12 standard 960 square foot classrooms, a multipurpose room, science labs, life skills/culinary classrooms a courtyard for outdoor learning and sport courts.
Rex Fortune Elementary School, named for a late superintendent of the school district, Dr. Rex Fortune, opened with a ribbon cutting ceremony on August 7, 2023.
In six separate buildings JL Modular’s 35 classrooms range from TK and Kindergarten classrooms to, general education and STEAM classrooms. All 35 of the permanent modular classrooms feature state-of the-art educational and security elements including TV monitors, led lighting, and floor-to-ceiling whiteboards. The robotics classroom features garage-style folding doors so students can connect to the outside outside learning.
Using JLM’s DSA-prechecked classroom design JL Modular worked closely with architect AC Martin and site contractor Clark/Sullivan to deliver the school in time for the 2023 school year.
Delivered via design-build, the $51 million TK-8th grade school was built on a 12-acre site by a partnership of JL Modular, Otto Construction and NMR Architects. Completed in 2021, the new two-story school features three buildings with 35 classrooms and an administration/ library building. It serves 850 students.
This project used permanent modular construction techniques, which combine the form and function of traditional site-built construction with the
speed and cost efficiency of the modular construction process. The steel-framed buildings were pre-fabricated in modular sections off-site that were transported to the site, erected and finished. This method helped shorten the overall construction schedule and kept costs down.
Built in 12 months on a fast-track schedule, Riego Creek is an entirely new school to accommodate Roseville’s growing population. JLC, in conjunction with JL Modular and DCA Architects, designed and built the school using JL Modular’s Prodigi21 DSA prechecked classroom design.
Features include:
-6 Kindergarten and TK classrooms with play structure
-3 learning community clusters organized by grades with outdoor learning space and shade structures
-28 classrooms plus associated restrooms, small group instruction rooms
-4000 square foot multipurpose building with warming kitchen and stage
-Administration building with associated offices
Summit Shasta High School in Daly City, CA opened for students in August 2018. The school was built by JL Construction (JLC), in conjunction with JL Modular (JLM), with Artik Art & Architecture.
Summit Shasta is a new 400-student public charter high school on 2.5 acres in Daly City, CA, south of San Francisco.
JLC provided overall project management and utilities, parking and all outdoor learning spaces and landscaping while JLM provided the modular school buildings.
The campus has five 1-story modular buildings totaling 26,000 square feet. There are:
• 10 standard classrooms
• two science, technology, engineering and math (STEM) classrooms
• one special education classroom with associated office
• an administration space
• a large multipurpose building
The gym is large enough for a full basketball court plus bleachers as well as all-school gatherings.
Mabel Mattos Elementary School is a two building campus which is designed to be expanded to an 800-student elementary school.
The two-story steel frame buildings connected by a metal staircase were designed by AEDIS Architects and total 19,258 square feet.
The first phase features:
• A two-story modular classroom building with eight classrooms
• An adjacent two-story administration building
• All underground utilities for future phases
The new school for the Woodland Joint Unified School District was built by JL Modular in conjunction with HMC Architects and Otto Construction.
JLM was responsible for the construction of the modular buildings including the:
• administration building
• three kindergarten classrooms
• eight classrooms with adjacent collaboration spaces and restrooms
• a student center with library
JLM worked with HMC Architects to design and build the classroom buildings within one of JLM’s standard customizable classroom designs, which is preapproved by the California Division of the State Architect. This preapproval saved months in design and approval time.
The school offers a unique STEAM and project-based learning program that builds 21st-century skills. Design features and unique architectural elements include:
• Collaboration space between classrooms
• Limited built-ins for flexible use of classroom space
• Mobile furniture for adaptable spaces
• Natural lighting from windows
• Outdoor learning areas
• Mixed-use student center
One and two-story modular classroom buildings for charter school campus in San Jose, CA. The two-story classroom building is a structural steel frame on a permanent foundation with 18 classrooms plus a learning lab, elevator and restrooms. The single-story modular building is a wood-frame shear-wall design which houses classrooms plus school administration offices and storage. Both buildings total 24,000 square feet. Project delivery is modular design-build.
Three building campus totaling 7,000 square feet. Features include a four-classroom building, admin building with teacher’s lounge, and multipurpose/gathering building with divider wall and warming kitchen. Buildings feature extensive green elements including clerestories and Solatubes for natural lighting.
With their current campus being a maze of ancient portable structures, the East Side Union High School District needed a permanent solution for their Adult Education campus. The solution was a combination of single and two-story modular buildings to be built around a central courtyard.
JLM took on the design-build project utilizing their traditional steel moment frame design for the single story buildings, and a prefabricated structural steel and metal wall framed design for the two story buildings. The new buildings provided 20 new classrooms, a full administrative office building, a student lounge building, a book room, and two computer labs.
Privacy Overview
| Cookie | Duration | Description |
|---|---|---|
| cookielawinfo-checkbox-analytics | 11 months | This cookie is set by GDPR Cookie Consent plugin. The cookie is used to store the user consent for the cookies in the category "Analytics". |
| cookielawinfo-checkbox-functional | 11 months | The cookie is set by GDPR cookie consent to record the user consent for the cookies in the category "Functional". |
| cookielawinfo-checkbox-necessary | 11 months | This cookie is set by GDPR Cookie Consent plugin. The cookies is used to store the user consent for the cookies in the category "Necessary". |
| cookielawinfo-checkbox-others | 11 months | This cookie is set by GDPR Cookie Consent plugin. The cookie is used to store the user consent for the cookies in the category "Other. |
| cookielawinfo-checkbox-performance | 11 months | This cookie is set by GDPR Cookie Consent plugin. The cookie is used to store the user consent for the cookies in the category "Performance". |
| viewed_cookie_policy | 11 months | The cookie is set by the GDPR Cookie Consent plugin and is used to store whether or not user has consented to the use of cookies. It does not store any personal data. |
