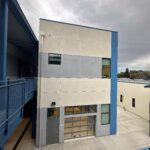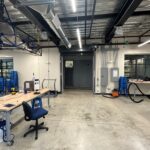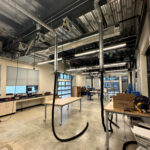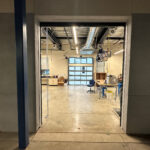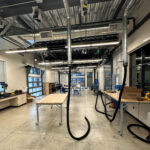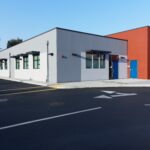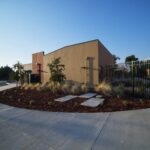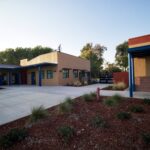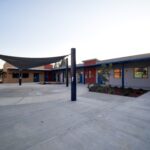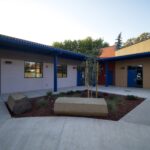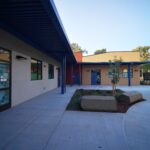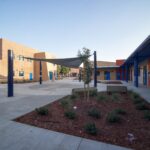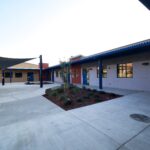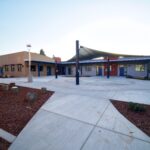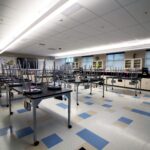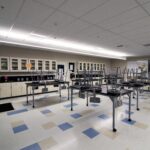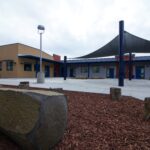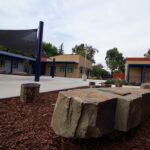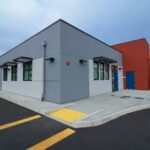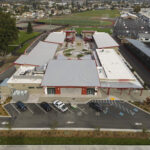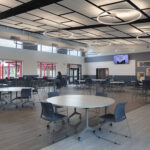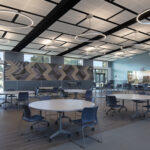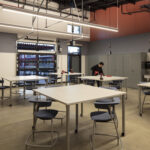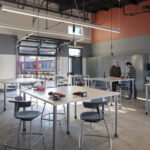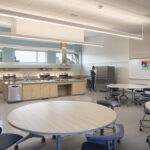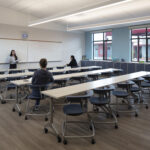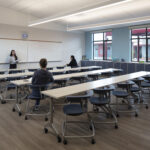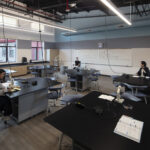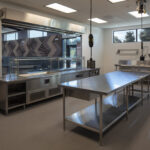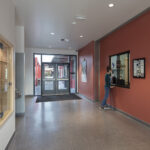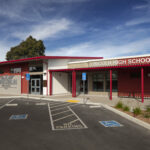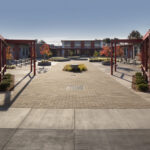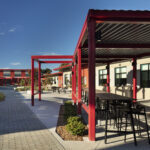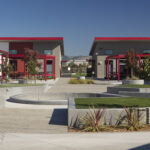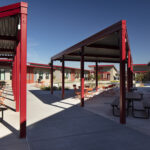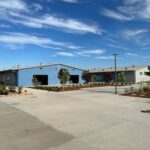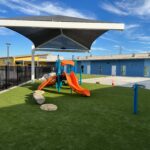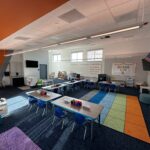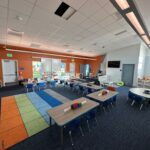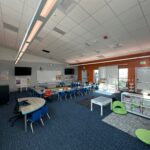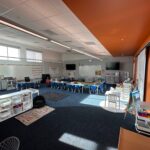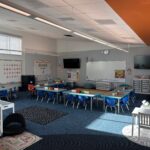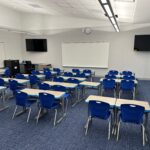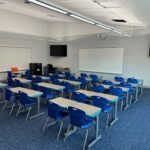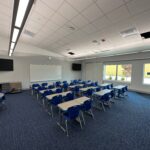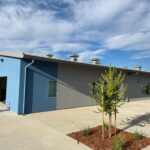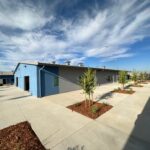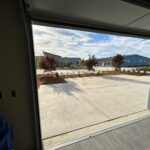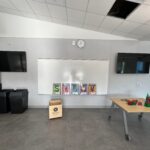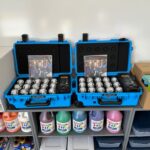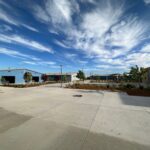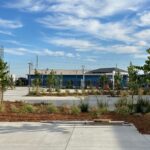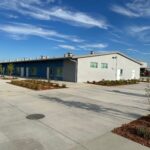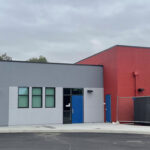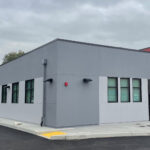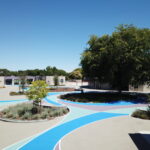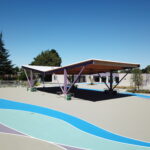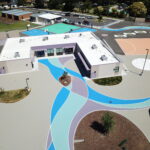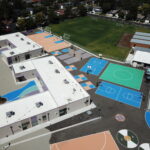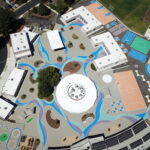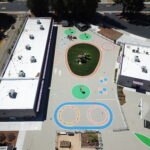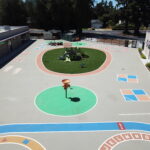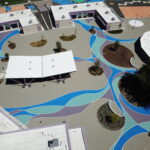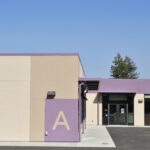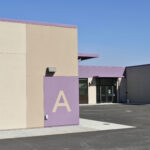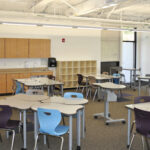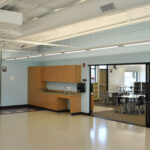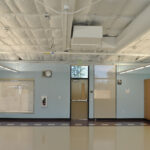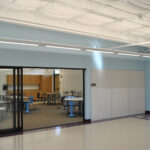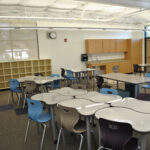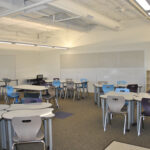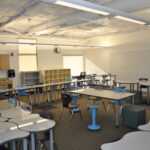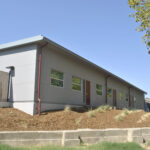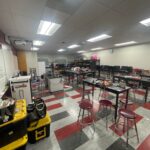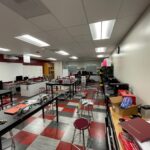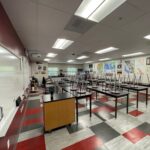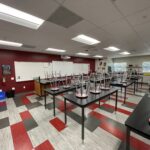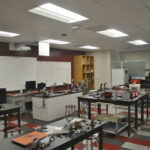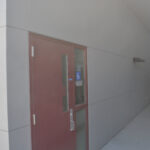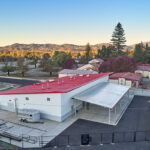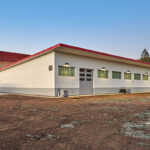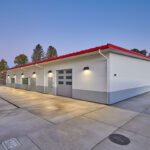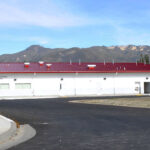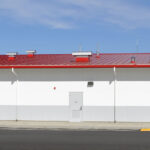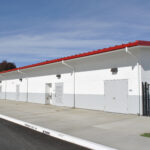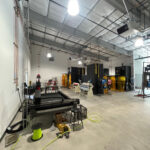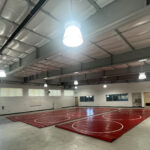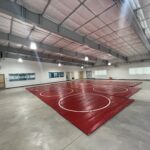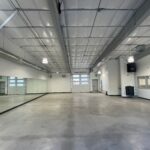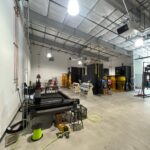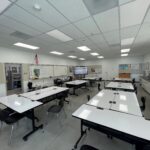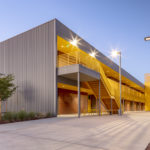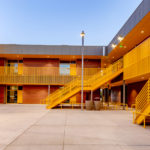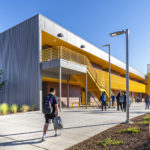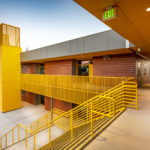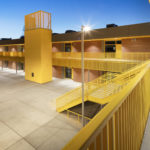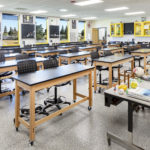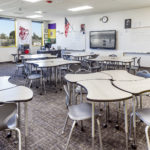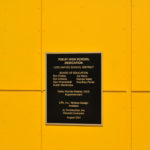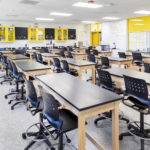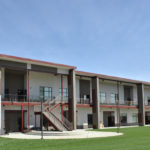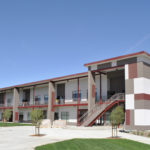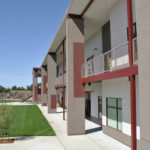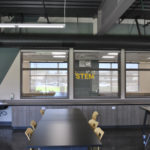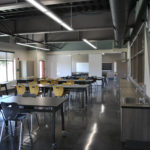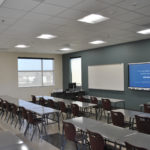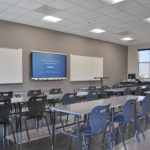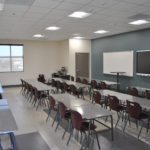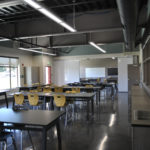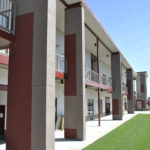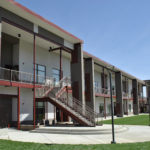STEM and STEAM Classroom
Design build construction of new 2-story workshop and classroom building. This project is unique because it is connected to an existing 2-story classroom building.
New modular classroom building featuring six science classrooms with associated prep rooms. The project is being delivered on a lease-leaseback contract using JL Modular’s DSA-prechecked classroom designs.
The new Lincoln High School campus will feature 12 standard 960 square foot classrooms, a multipurpose room, science labs, life skills/culinary classrooms a courtyard for outdoor learning and sport courts.
Rex Fortune Elementary School, named for a late superintendent of the school district, Dr. Rex Fortune, opened with a ribbon cutting ceremony on August 7, 2023.
In six separate buildings JL Modular’s 35 classrooms range from TK and Kindergarten classrooms to, general education and STEAM classrooms. All 35 of the permanent modular classrooms feature state-of the-art educational and security elements including TV monitors, led lighting, and floor-to-ceiling whiteboards. The robotics classroom features garage-style folding doors so students can connect to the outside outside learning.
Using JLM’s DSA-prechecked classroom design JL Modular worked closely with architect AC Martin and site contractor Clark/Sullivan to deliver the school in time for the 2023 school year.
New modular classroom building featuring six science classrooms with associated prep rooms. The project is being delivered on a lease-leaseback contract using JL Modular’s DSA-prechecked classroom designs.
JL Modular built six permanent modular buildings as follows:
• Administration building: offices, staff lounge,conference room, restrooms, and other support services.
• Campus center building: library, conference rooms, restroom and other support services.
• Kinder Learning cluster: Four kinder learning studios with two learning commons, restrooms and other support services.
• Transitional Kinder building: One learning studio with unisex restroom.
• Elementary Learning clusters: Five learning studios, commons, offices, restrooms and other support services.
New modular science building on an operating campus. There are three standard 960 square foot classrooms and a larger classroom for science and lab use. One classroom is the robotics workshop. The project was completed on an operating campus.
JL Modular built two new custom modular buildings for Upper Lake High School.
The 7,200 square foot Agricultural Sciences Building features a CAD classroom, agricultural classroom, science prep room, welding and auto workshop and an outdoor structure. The building features a roll-up door for indoor/outdoor learning, an extensive HVAC system for the welding equipment, compressed gas storage, and a paint spray booth.
The 5,400 square foot Health and Fitness Building features a room for wrestling and mat sports and a fitness center for weightlifting and team training. The building features a custom sound system, and roll up doors for indoor/outdoor activities.
The new two-story modular classroom features 14 general classrooms, four STEM classrooms, boys & girls restrooms, food service speedline and a staff work room.
Privacy Overview
| Cookie | Duration | Description |
|---|---|---|
| cookielawinfo-checkbox-analytics | 11 months | This cookie is set by GDPR Cookie Consent plugin. The cookie is used to store the user consent for the cookies in the category "Analytics". |
| cookielawinfo-checkbox-functional | 11 months | The cookie is set by GDPR cookie consent to record the user consent for the cookies in the category "Functional". |
| cookielawinfo-checkbox-necessary | 11 months | This cookie is set by GDPR Cookie Consent plugin. The cookies is used to store the user consent for the cookies in the category "Necessary". |
| cookielawinfo-checkbox-others | 11 months | This cookie is set by GDPR Cookie Consent plugin. The cookie is used to store the user consent for the cookies in the category "Other. |
| cookielawinfo-checkbox-performance | 11 months | This cookie is set by GDPR Cookie Consent plugin. The cookie is used to store the user consent for the cookies in the category "Performance". |
| viewed_cookie_policy | 11 months | The cookie is set by the GDPR Cookie Consent plugin and is used to store whether or not user has consented to the use of cookies. It does not store any personal data. |
