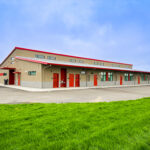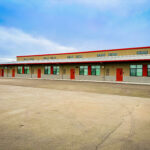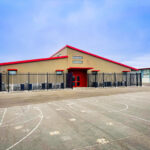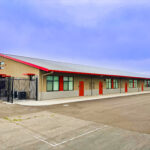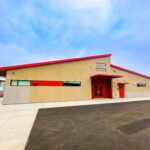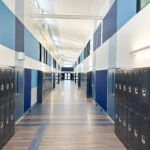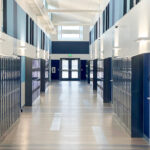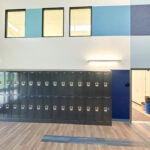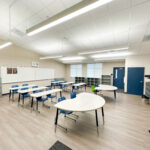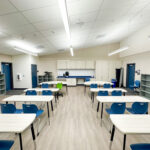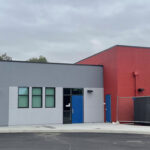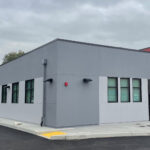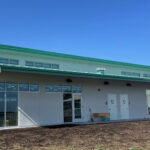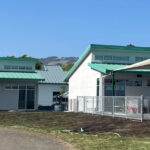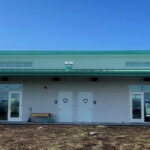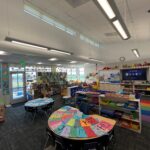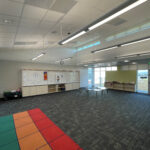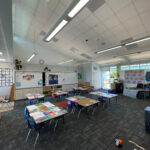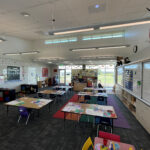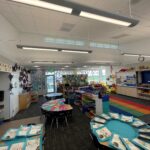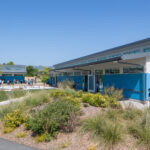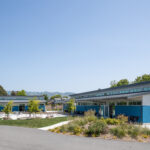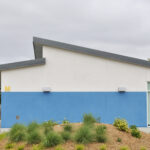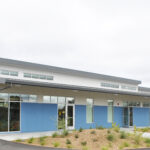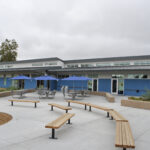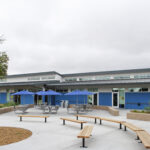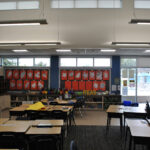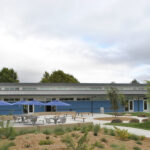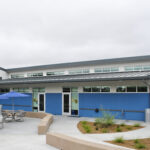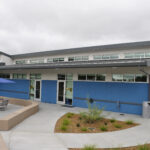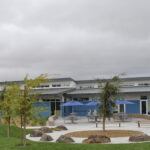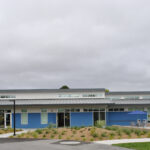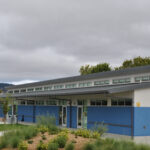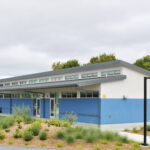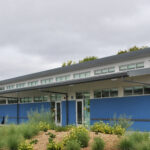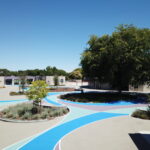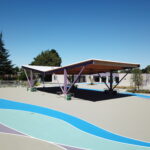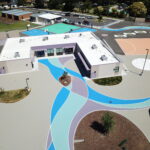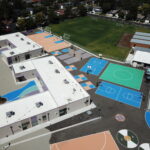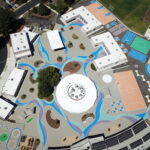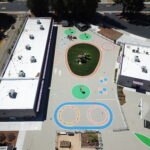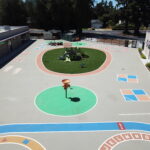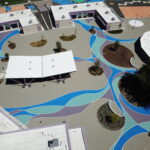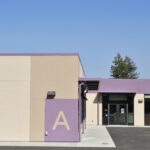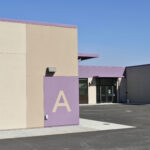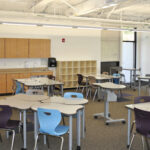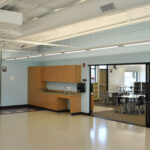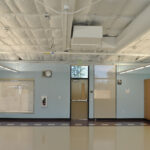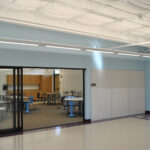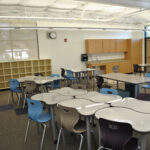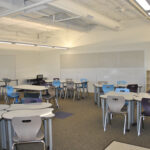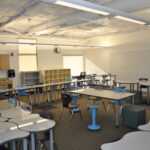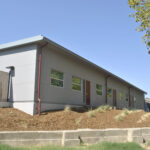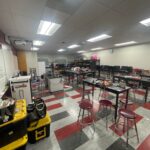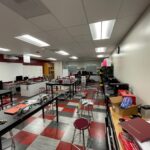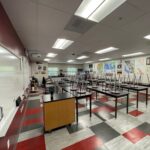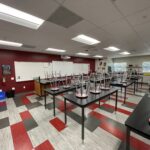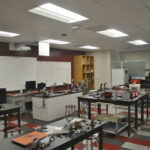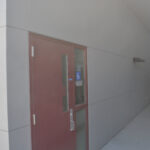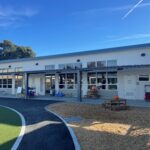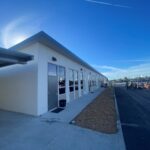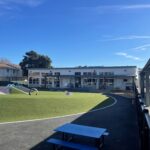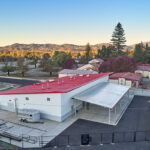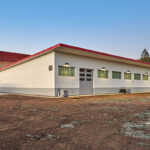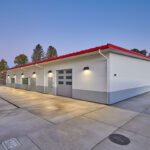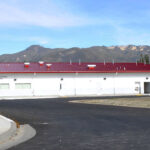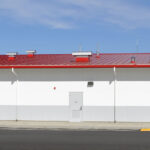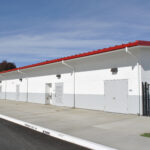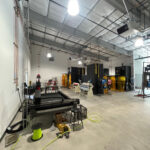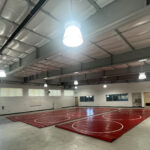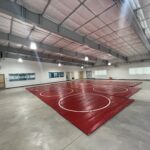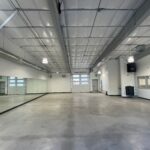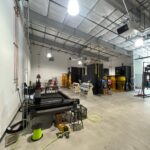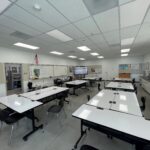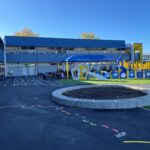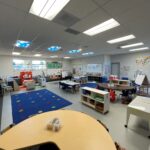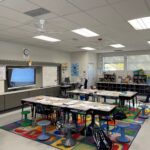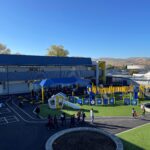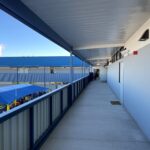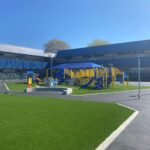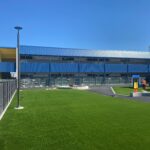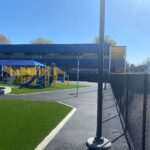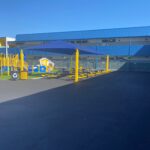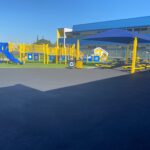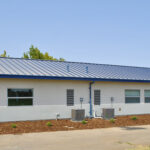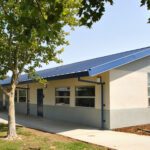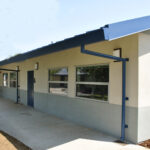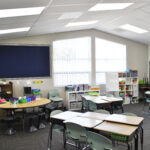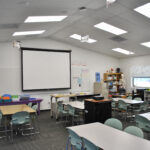Schools
The project includes the design and construction (design-build) of new modular classrooms, staff & student restrooms, associated utilities, sitework improvements, demolition, start-up, commissioning and all other associated work required to provide a complete turnkey project.
The building features eight new 960 square foot classrooms with a double-loaded corridor connecting all of the classrooms. The corridor features lockers and extra learning spaces.
New modular classroom building featuring six science classrooms with associated prep rooms. The project is being delivered on a lease-leaseback contract using JL Modular’s DSA-prechecked classroom designs.
JL Modular built eight new general education and TK and Kindergarten classrooms as part of a portable replacement program for an expanding school district. The design is JL Modular’s Clerestory DSA prechecked design.
JL Modular built six permanent modular buildings as follows:
• Administration building: offices, staff lounge,conference room, restrooms, and other support services.
• Campus center building: library, conference rooms, restroom and other support services.
• Kinder Learning cluster: Four kinder learning studios with two learning commons, restrooms and other support services.
• Transitional Kinder building: One learning studio with unisex restroom.
• Elementary Learning clusters: Five learning studios, commons, offices, restrooms and other support services.
New modular science building on an operating campus. There are three standard 960 square foot classrooms and a larger classroom for science and lab use. One classroom is the robotics workshop. The project was completed on an operating campus.
As part of a campus modernization JL Modular built six new modular classroom buildings at Lorin Eden Elementary School. They were designed with HY Architects using JLM’s DSA-prechecked plans. The buildings house the school’s administration offices, kindergarten and TK classrooms, standard classrooms, science classroom and restroom building.
JL Modular built two new custom modular buildings for Upper Lake High School.
The 7,200 square foot Agricultural Sciences Building features a CAD classroom, agricultural classroom, science prep room, welding and auto workshop and an outdoor structure. The building features a roll-up door for indoor/outdoor learning, an extensive HVAC system for the welding equipment, compressed gas storage, and a paint spray booth.
The 5,400 square foot Health and Fitness Building features a room for wrestling and mat sports and a fitness center for weightlifting and team training. The building features a custom sound system, and roll up doors for indoor/outdoor activities.
To replace aging portable classrooms on the growing campus JL Modular built a new 18 classroom, 2-story building plus associated sitework and utilities under a lease-leaseback contract.
The new building features seven 1,200 square foot TK and Kindergarten classrooms plus 11 standard 960 square foot classrooms with restrooms throughout.
New three classroom modular building as part of the school’s expansion. The design utilized JL Modular’s DSA prechecked design to ensure rapid approval and on-time delivery.
Privacy Overview
| Cookie | Duration | Description |
|---|---|---|
| cookielawinfo-checkbox-analytics | 11 months | This cookie is set by GDPR Cookie Consent plugin. The cookie is used to store the user consent for the cookies in the category "Analytics". |
| cookielawinfo-checkbox-functional | 11 months | The cookie is set by GDPR cookie consent to record the user consent for the cookies in the category "Functional". |
| cookielawinfo-checkbox-necessary | 11 months | This cookie is set by GDPR Cookie Consent plugin. The cookies is used to store the user consent for the cookies in the category "Necessary". |
| cookielawinfo-checkbox-others | 11 months | This cookie is set by GDPR Cookie Consent plugin. The cookie is used to store the user consent for the cookies in the category "Other. |
| cookielawinfo-checkbox-performance | 11 months | This cookie is set by GDPR Cookie Consent plugin. The cookie is used to store the user consent for the cookies in the category "Performance". |
| viewed_cookie_policy | 11 months | The cookie is set by the GDPR Cookie Consent plugin and is used to store whether or not user has consented to the use of cookies. It does not store any personal data. |
